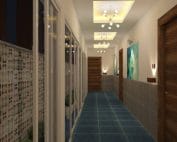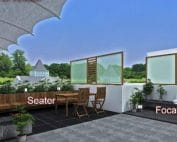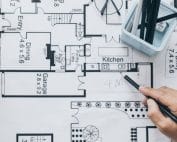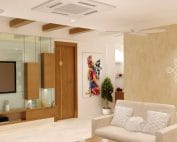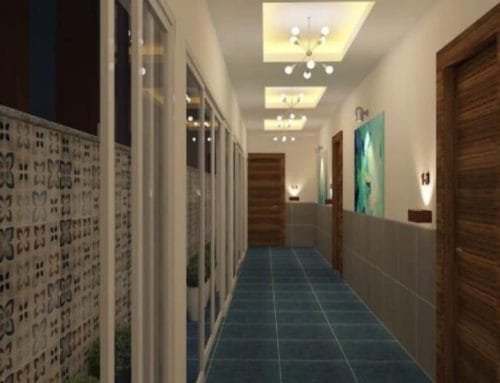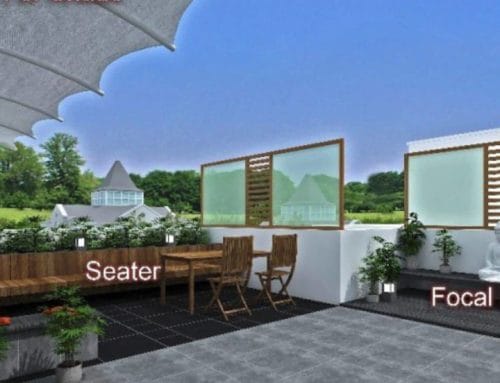Need For a Designer
Last week I happened to hit upon two sites where the work was happening. One was an office space & the other an institution.
For the office space they wanted some ideas for the wall space of their CEO cabin and hence I had a chance to see the site. I was shocked when I saw the space plan of the CEO cabin. It was 28’ x 9’ wide with the door in the center.

The purpose of creating this space is to give a good cabin to CEO as this reflects the company he represents. I tried telling them that before designing the wall we need to fix the space plan functionally otherwise the purpose of doing the interiors will be lost. I changed the space plan with limited options I had and tried telling them with minimal changes you can still achieve what you wanted.
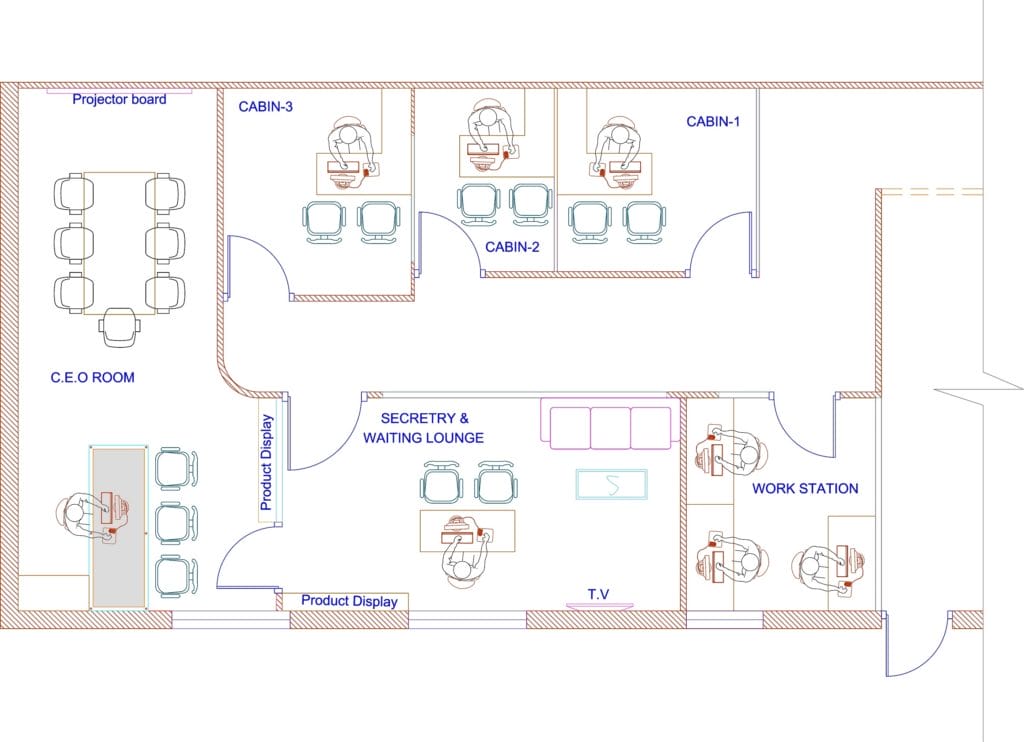
But the problem with huge organization is that people at the bottom level of the hierarchy don’t understand the language which we speak. They think we are trying to sell our design. As always it is not easy to meet up CEO directly by passing these multi levels of people who don’t understand the ABC of what we speak. As a designer I couldn’t allow them to continue with what I know is not right.
Same is the case with the institution. They had 2000 sft space divided into 3 parts with full height glass partition. Ideally they had planned to use the full floor for just 6 office staff, Chairman and conference. If we have excess space, then I’m ok with a chairman having one full floor for himself. But a school which is developing has many a requirement for space. Every single square foot can be used up as they have so many things to do. Moreover, the flooring, false ceiling and glass partition was complete when I got into the project.
The floors of labs were made of granite which I would never propose for a school as they are very slippery. We need to have kids in mind when we design a school. They had taken points in the floor for their electrical & networking requirements. As a designer I would want to keep my options open. Whenever they want some additional space for some activity they should be able to change it easily. Now with no wooden partition to change the wiring we are struck with the current plan which I feel is a huge wastage of space.
I really wish people can understand the need for a designer at an early stage of the project to avoid lot of money wastage as well as to get our functionality right. Every penny you pay a designer is a saving somewhere else.


