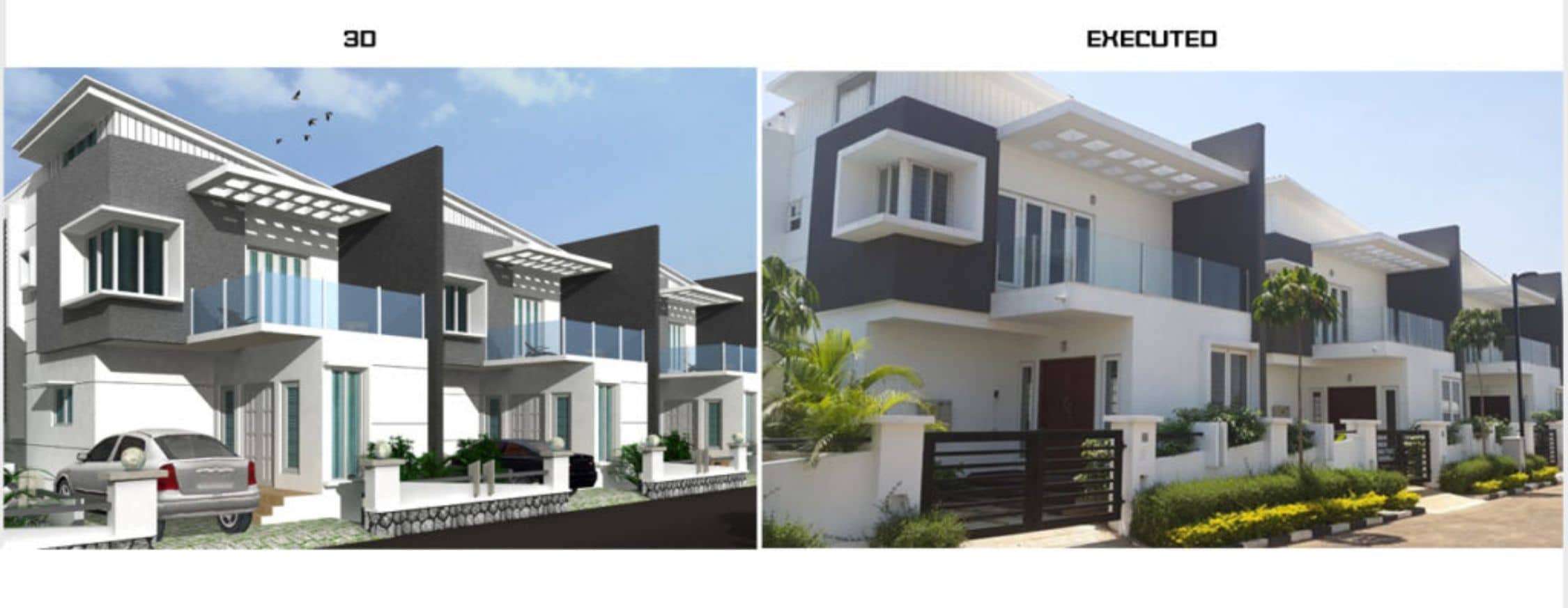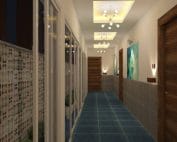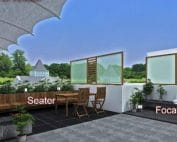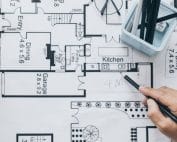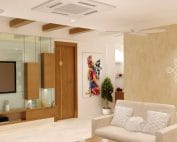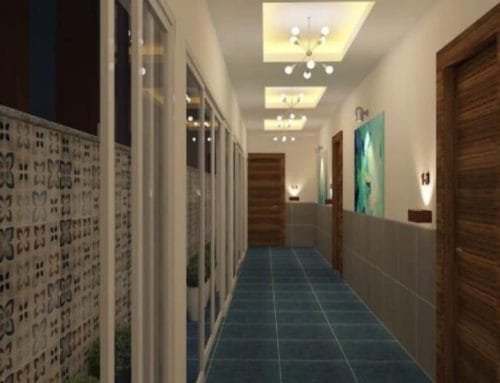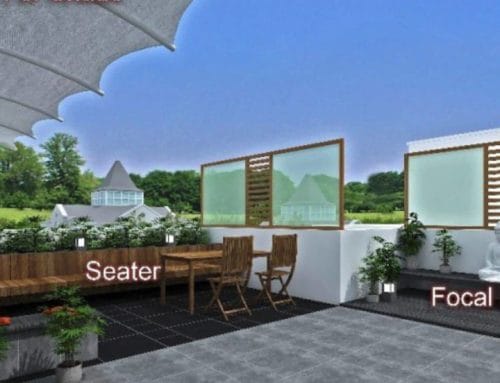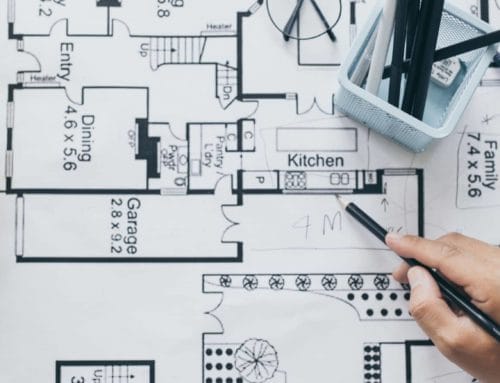Bringing Ideas to Reality
Initially when I started design we used to present our ideas with 2 dimensional drawing. The problem with this approach is that only when things get shape at site, the client understands what we showed initially and will start changing there at site. It becomes very expensive when we change at site. It hits schedule & budget.
So we started presenting 3D illustrations to client to present our ideas so that it is easy for him to understand what we say. Now we show a final product even before we start work at site & hence it is a huge responsibility to bring out the same at site.
In a building elevation, the challenge is to bring out the same colour to the building, with the assumption that you know the details of the features you gave. What you show in 3D is totally different when you paint at site and hence you definitely have to fix actual colour at site to match the 3D.

In interior, the challenge is to fix the artifacts what you show in 3D. The curtains, the pots, the painting, the lighting etc etc what you fix in 3D has to be fixed at site also to get at par output. The best way out is to link with the manufactures to get the same output.
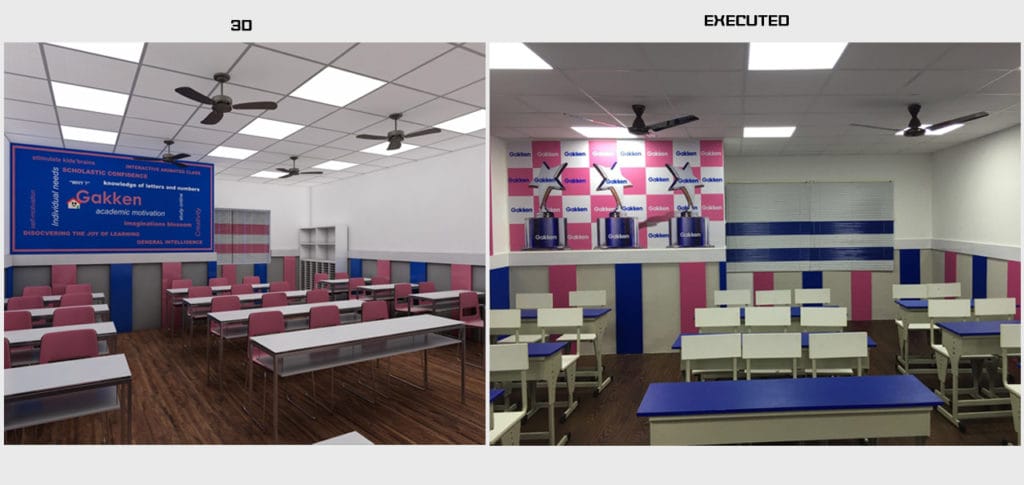
- The material shown in 3D should be available in the market.
- It can’t surprise client on the budget side.
- We need to know the detail working for anything we show be it a wall panel or a floor or a ceiling.
- It has to be durable.


